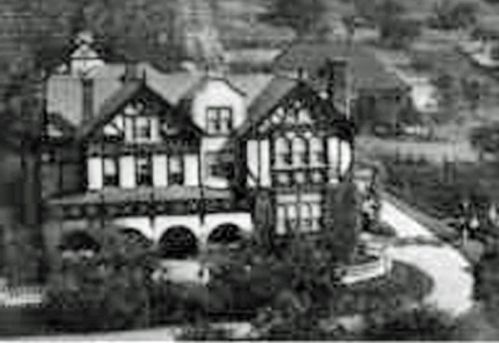The DuBois Mansion
1875-1978, THE DUBOIS MANSION
When architecture is discussed in DuBois, the most memorable structure is probably the DuBois Mansion. Constructed in 1875 by John DuBois the mansion was located on the present site of the Penn State DuBois campus. The grounds and formal garden area also took in the current site of DuBois Area High School. It was remodeled in 1902 by John Ezekial DuBois into a Tudor country estate, with half-timbering, lancet arch windows, cinquefoil designs, and finials. It was one of several changes the building would undergo during its lifetime.
Following John E. DuBois’ death in 1934, the Mansion was vested with the DuBois Campus of Penn State University and the DuBois Education Foundation. The building was used for many years by the campus for classroom space and other uses.
The interior of the building was badly damaged by flooding resulting from a frozen water pipe which burst. Efforts to raise money to restore the building fell well short of the goal and in 1978 the mansion was demolished.

The second look for the DuBois Mansion (above) from its Italianate period look. Below is the Tudor style renovation completed in 1902.

